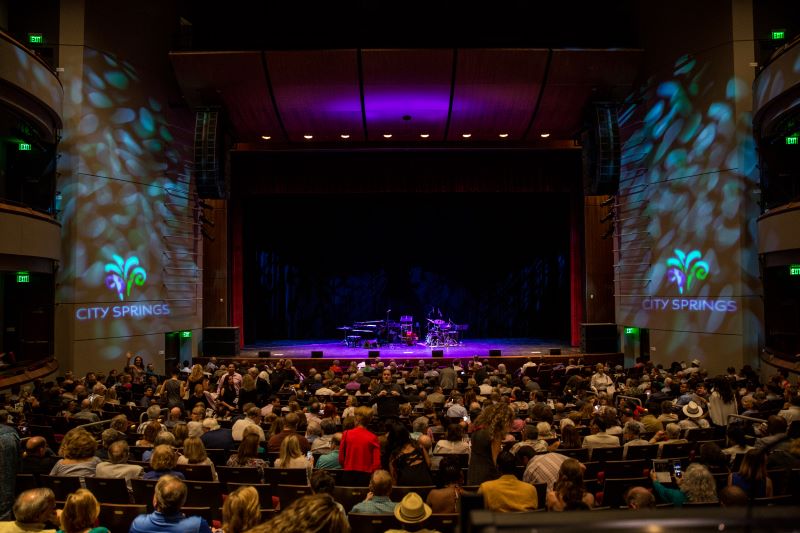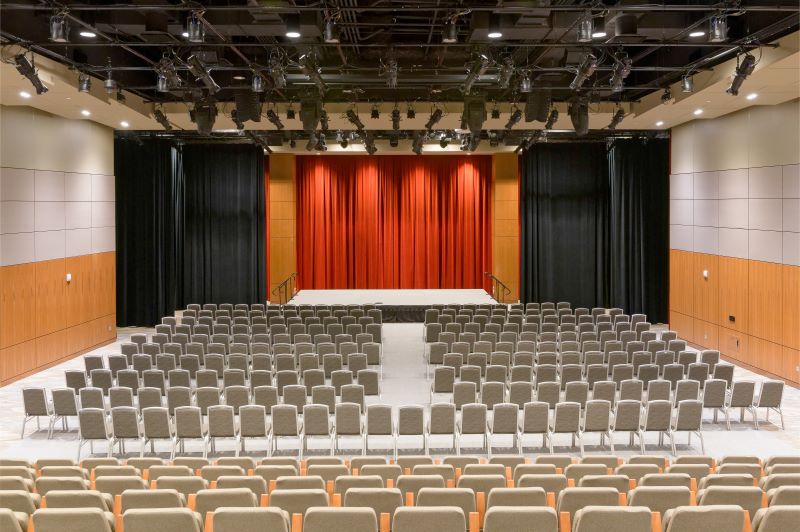Byers Theatre
The Byers Theatre is the primary performance space featuring excellent sight lines and seating for 1096 on three levels, including box seats. This world-class theatre includes:
- Superb acoustics
- An adaptable orchestra pit with removable seating
- Fly loft
- Full array of back-of-house support space, including the 1300 square-foot Parsons Rehearsal Room
- Cinema-quality 4K projector and screen
The 6100-square-foot glass-enclosed Main Lobby can also function as a gallery or venue for receptions. The ParkView Lounge offers more intimate space off of the Main Lobby for guests to relax and enjoy views of City Green and the skyline.
Studio Theatre
The Studio Theatre is a 5000-square-foot flexible space that can be configured to serve as a meeting space, a venue for intimate performances, or a location for corporate meetings and catered events.
- Adaptable seating for up to 400
- Full lighting grid
- Sprung hardwood floor
- 3 drop-down projectors and screens
- Stowable riser seating for approximately 190
The 2730-square-foot Studio Theatre Lobby provides pre-function space for the Studio Theatre. Furnished with an 11 x 20-foot video wall and a lighting grid, the Studio Theatre Lobby can also accommodate small events and receptions.
Renting
If you're interested in renting these spaces for your event, please visit our Booking Requests page.

