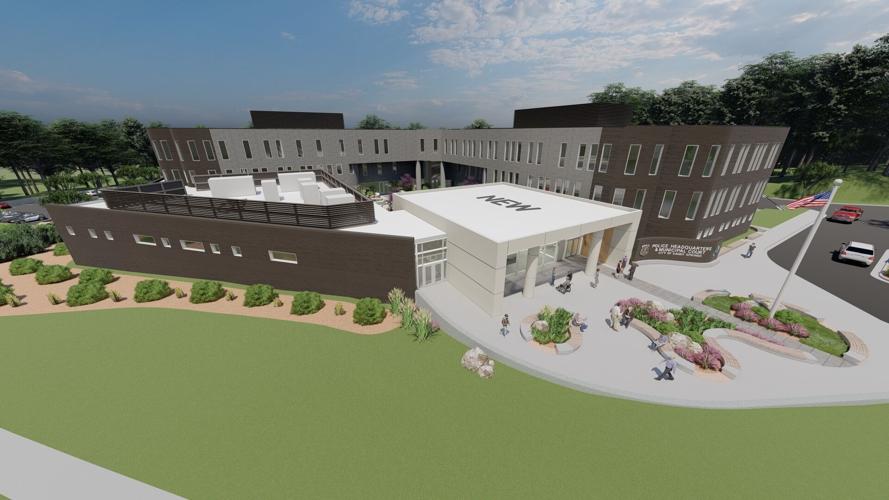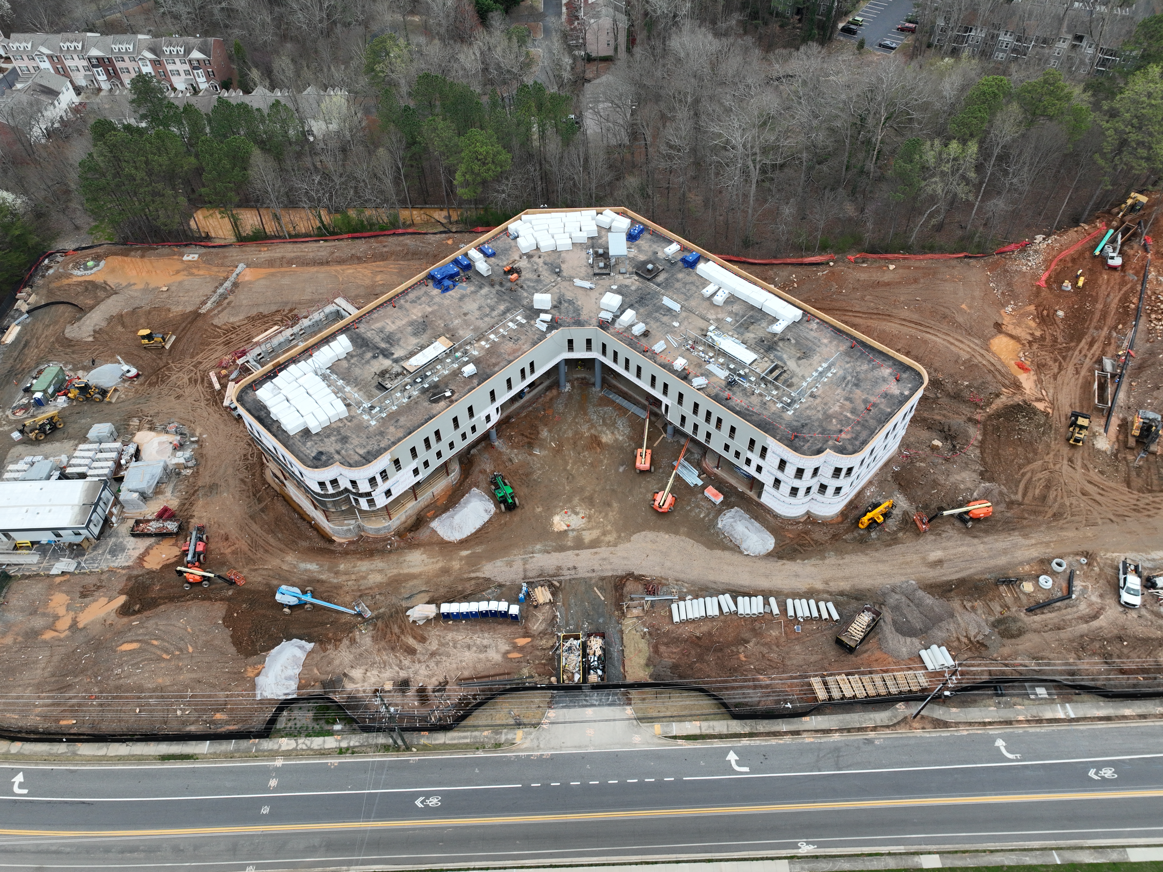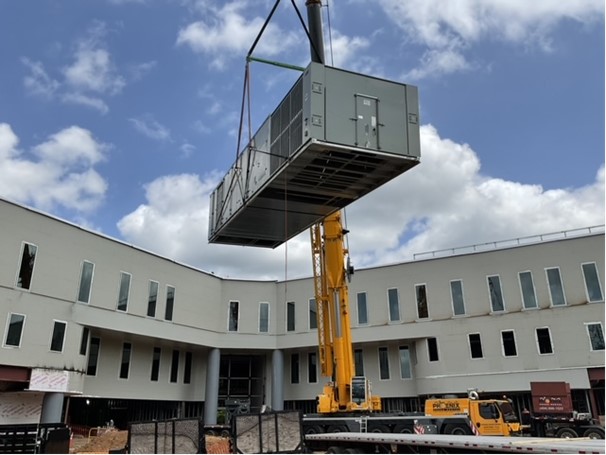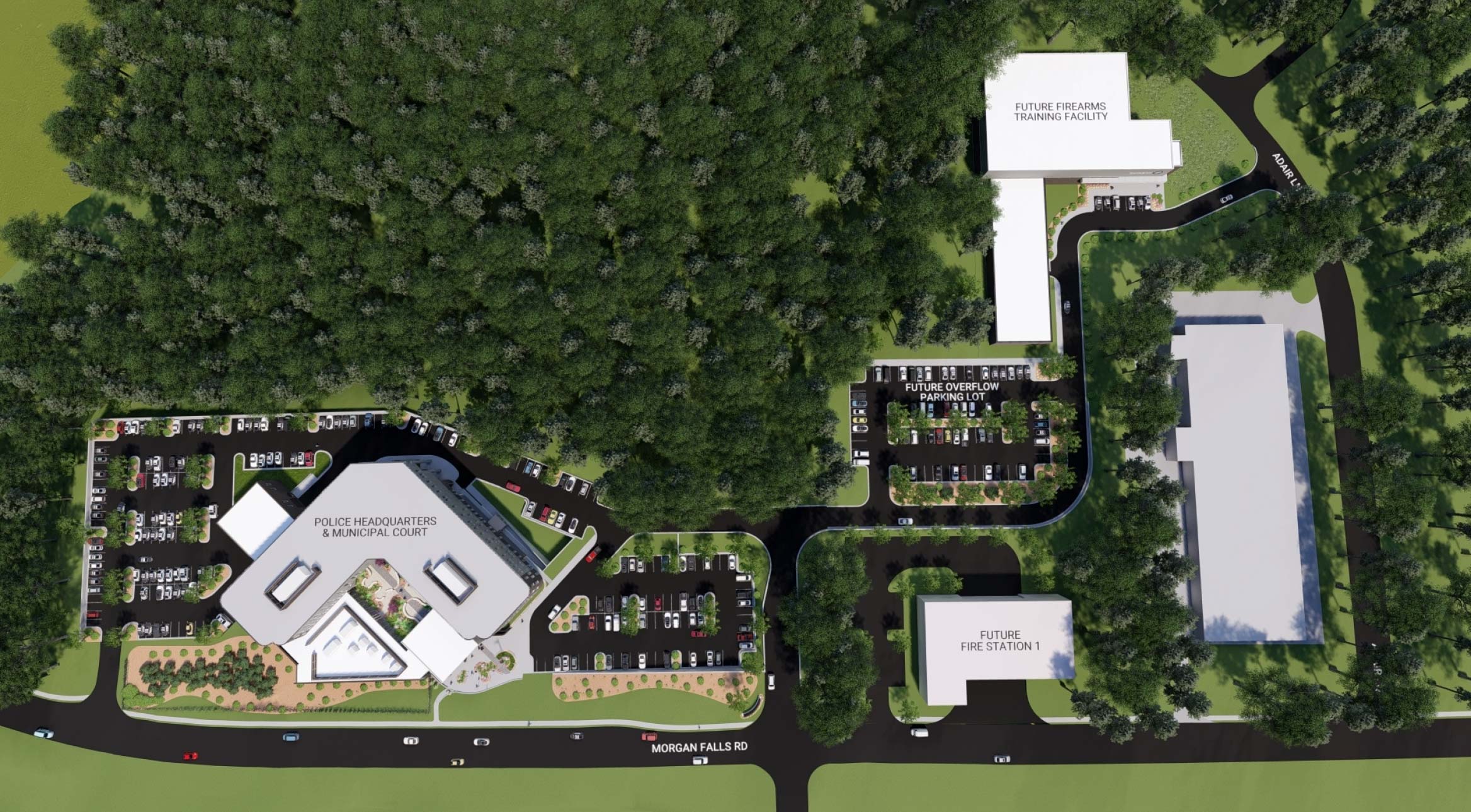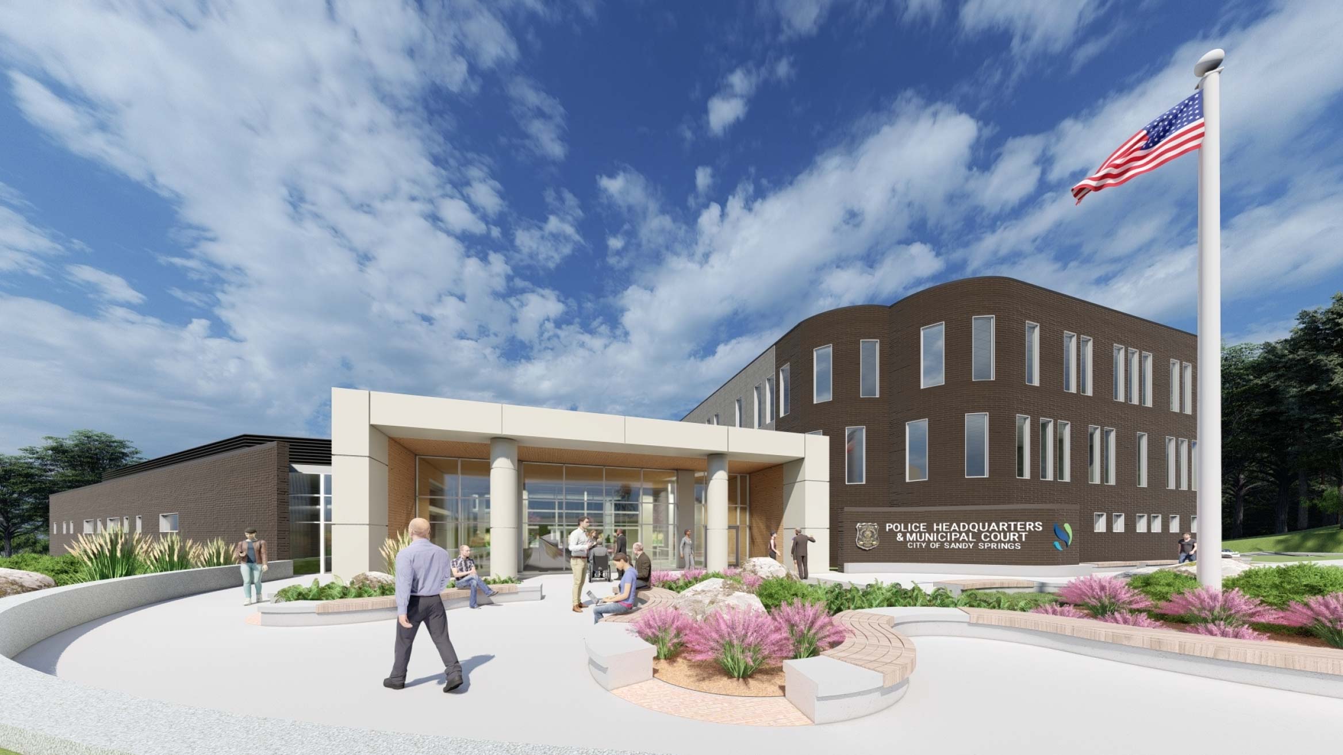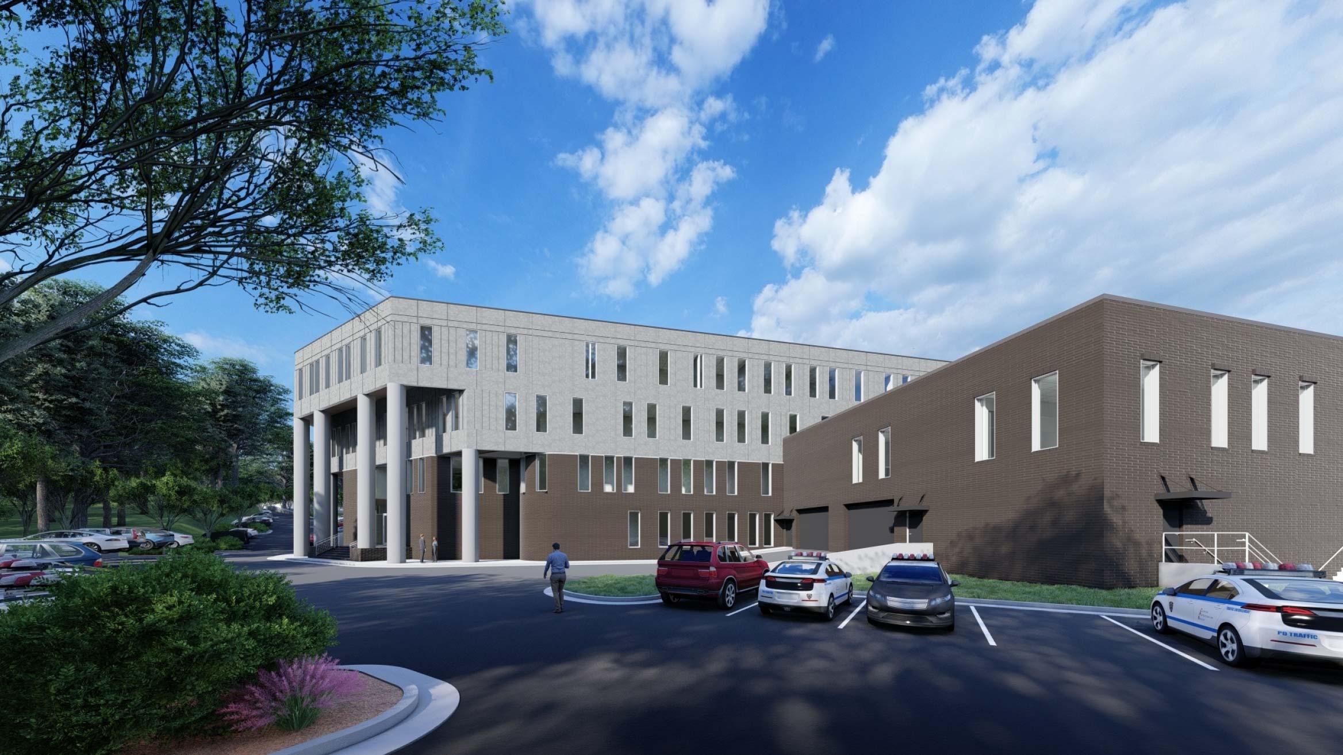620 Morgan Falls Road
Sandy Springs, GA 30328
United States
About the Project
The new Sandy Springs Police Department Headquarters and Municipal Court will be located at 620 Morgan Falls Road. The property totals 7.42 acres and currently consists of a single four-story office building and parking lot. The building is a brick and glass veneer and steel-frame structure containing a total of 106,678 square feet of space The building was built in 1990 and has been through one significant remodel.
The current design square footage for the Sandy Springs Police Department Headquarters and Municipal Court is 130,542, with 23,864 square feet of additional space to the existing building.
- Police Headquarters – 110,763 sq. ft
- Courthouse/Lobby Addition - 11,295 sq. ft
Sally Port Addition (external to the building) – 8,484 sq. ft.
Project Updates
(Project Completion March 2025)
WEEKLY REPORT may 28, 2024 (PDF)
Current Construction Activities
THIS WEEK
-
Level 3:
- Drywall Soffit/Hard ceilings
- Tape/Bed/Finishing drywall continues
- Concrete/joist removal for rework of decking to allow elevator to ascend to required height
- Level 2:
- Drywall/insulation installation
- Framing Soffit/Hard ceilings
- Screw Pattern Inspection 5/24/24
-
-
Level 1:
- Installing FR plywood blocking at required locations
- Mechanical, Electrical, Plumbing Overhead & In wall Rough In
- installing new 4” sprinkler main & Branch line/heads
- Interior Framing
- Low voltage R/I & cable pull/ Fire alarm cable
- Copper Line set R/I
- Glass Installer
-
-
Sallyport:
- Mechanical, Electrical, Plumbing Overhead Rough In
- Installing window frames basement & 1st floor
- Level 1 wall layout
- Low voltage Rough In & cable pull
-
Exterior:
- Rock Crusher Operations continue
- Curtain wall glazing install 1st floor & Basement
- Cutting/removing existing lintels that conflict with façade
- Brick ledge extension @ radius (northwest elevation)
- Fiber Cement siding install begins
- Finished Waterproofing on existing building
NEXT WEEK
- Tape/Bed/Finishing drywall continues
- Framing Soffit/Hard ceilings
- Paint (1st coat) begins
- Acoustic grid install begins following paint
- Install remaining glass
Level 2:
- Drywall/insulation installation finishes
- Framing Soffit/Hard ceilings
- Tape/Bed/Finishing drywall
Level 1:
- Begin drywall/insulation installation
Basement:
- Mechanical, Electrical, Plumbing Overhead & In wall Rough In
- installing new 4” sprinkler main & Branch line/heads
- Interior Framing
- Glass Install
Sallyport:
- Mechanical, Electrical, Plumbing Overhead Rough In
- Interior framing level 1
- Hair interceptor install @ kennel area
- Glass Install
Exterior:
- Rock Crusher Operations continue
- Back Fill @ Undeground detention pond continues
- F/R/P remaining footings at courtroom addition
- Brick install @ North radius
- Fiber Cement siding continues
- Side walk CMU & F/R/P
Note/Delays:
- SSPHQ jobsite received 1.5” of rain Sunday morning 5.26.24 causing the4 site to be very wet and muddy when work resumed on 5.28.24
- Screw Pattern Inspection for 2nd floor drywall 5.24.24
- All Inspections for footings concrete/rebar 5.29.24
Project Site Aerial View and Timelapse
Prior Weekly Reports (PDF)
June 3, 2024
Weekly Report January 8, 2024 (PDF)
Weekly Report January 1, 2024 (PDF)
Weekly Report December 25, 2023 (PDF)
Weekly Report December 18, 2023 (PDF)
Weekly Report December 11, 2023 (PDF)
Weekly Report December 4, 2023 (PDF)
Weekly Report November 27, 2023 (PDF)
Weekly Report November 13, 2023 (PDF)
Weekly Report November 6, 2023 (PDF)
Weekly Report October 30, 2023 (PDF)
Weekly Report October 23, 2023 (PDF)
Weekly Report October 16, 2023 (PDF)
Weekly Report October 9, 2023 (PDF)
Weekly Report October 2, 2023 (PDF)
Weekly Report September 25, 2023 (PDF)
Weekly Report September 18, 2023 (PDF)
Project History
July 18, 2023
During the City Council Meeting, City Council approved a variance allowing alternative fence height and materials.
Agenda Item: Request for Mayor and City Council Consideration to approve a Variance from City Development Code Section 8.2.2. Parking Lot Landscaping, 8.2.7. District Boundary Buffer Wall and 8.2.10. to Allow Alternative Fence Height and Materials, Associated with the Development of the Municipal Complex.
- Agenda Memo
- Sandy Springs PSB Complex-C-2.00 Exhibit 2023-06-29 V5
- Breedlove Planning_ PSB Variance Request
- CPTED Letter
May 30, 2023
During the Public Facilities Authority Special Called Meeting Council approved the final design for the combined Police Headquarters, Municipal Court and Feet Maintenance Building/Site project and guaranteed maximum total project pricing $45,188,432.
Agenda Item: Request for Public Facilities Authority Consideration to Approve the Guaranteed Maximum Pricing for the Police Headquarters and Municipal Courthouse Project at 620 Morgan Falls Road and to Authorize the General Manager to Execute the Change Order to the Contract
February 7, 2023
During a Public Facilities Authority Special Called Meeting, the design development pricing for the project was approved in the amount of $50,718,125.00, and directed that design and pricing be continued to obtain GMP for the Project.
Agenda Item: Request for Public Facilities Authority Consideration to Authorize the Design Development Pricing for the Police Headquarters and Municipal Courthouse Project at 620 Morgan Falls Road, and Authorizing the General Manager to Continue the Project Design to Obtain Guaranteed Maximum Pricing for the Project, and to Move Forward with Early Release of Trades of Long Lead Time Materials
- Agenda Memo
- SSPS - January Mini-Brief Council Meeting Presentation - REV00
- PFA Resolution (Authorizing GM to Continue Design to GMP (012623)
August 2, 2022
During the Public Facilities Authority Special Called Meeting, City Council approved schematic design pricing for the project in the amount of $50,532,282.00 and the continuation of design to attain Guaranteed Maximum Pricing for the Project.
Public Facilities Authority Special Called Meeting
Request for Public Facilities Authority Consideration to Approve the Schematic Design Pricing for the Police Headquarters and Municipal Courthouse Project at 620 Morgan Falls Road (Project), and to Authorize the General Manager to Continue Design to Obtain Guaranteed Maximum Pricing for the Project
- Agenda Memo
- PFA Resolution (Authorizing GM to Continue Design to GMP (072722)(revised)
- SSPS - August Council Meeting Presentation
September 21, 2021
The Public Facility Authority adopted a resolution approving a Contract in the amount of $985,026.00 plus 2.75% of construction cost for Construction Services between the City of Sandy Springs and Reeves Young, LLC for construction of the Police Headquarters and Municipal Courthouse.
Agenda Item: Request for Public Facilities Authority Consideration of a Resolution to Approve a Contract with Reeves Young, LLC for the Construction Manager at Risk for the Public Safety Building and Authorization for the General Manager to Execute the Contract
- Construction Manager at Risk Services For PSB
- Resolution for Reeves Young PSB Construction Services Award (082621)
April 29, 2021
The City issued a purchase order to Jericho in the amount of $1,035,400.00 for design services. The design scope included considerations of new mechanical, electrical, and plumbing systems, and fire protection, where applicable. In addition, upgrades as required for Americans with Disabilities Act (ADA) compliance, current building codes, including the International Building Code, NFPA 101, and Georgia Peach Green Building Rating System were to be incorporated into the design plan. Compliance with energy efficiency and sustainable construction standards were also design imperatives.
April 7, 2021
The City conducted a procurement to identify and select a qualified construction manager at risk to construct the Project according to the design plan developed by Jericho.
The new Sandy Springs Police Department Headquarters and Municipal Court will be located at 620 Morgan Falls Road. The property totals 7.42 acres and currently consists of a single four-story office building and parking lot.
